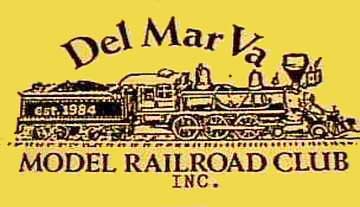We think that we have a very unique Model Railroad Club in that we have most of the different scales represented as well as having a large area for our Club and it’s layouts. We have the entire second floor of the building that we are in, which is owned by Saint Stephens Methodist Church.
The physical make up of our facility consists of a main entryway plus four other main rooms. These rooms include a break room, front layout room, wood room, and a main large layout room. We also have a spray booth exhausted to the outside for spray painting and airbrushing. Our space is heated in the winter and cooled in the summer.
The ENTRYWAY is a long room that is used to greet visitors for our open house days, provides access to the other rooms, and has an area set up for white elephant tables where we sell model railroad related items, both new and used for the club, its members and friends. It also has some of the overflow of the O scale layout at the far end.
The FRONT ROOM, also known as the Bill Schean Room, has the Tin Plate layouts. These are Lionel and American Flyer trains plus a small G gauge section. It also contains a Christmas Thomas the Tank Engine Train layout.
The WOOD ROOM is where our wood and other large supplies are stored for use in building our layouts. Access to the spray booth is in the wood room also. The staging area for the O scale layout is also along the walls in this room.
The MAIN LAYOUT ROOM contains the largest of our layouts. In there are the O scale layout, the N scale permanent layout, the N scale modular layout known as the N-Trak Layout, and the large HO scale layout, which is the first layout that you see when coming into the room.
The last room is our BREAK ROOM. Here we hold our monthly business meetings, held on the first Wednesday of each month except March, when we have our annual meeting and banquet at a local restaurant. Some of our members eat dinner or lunch here that they bring from home when they come for the day to work on the various layouts or to operate the HO layout. We have a microwave oven and a refrigerator. The Club has drinks and snacks for sale to members and guests as well. During the four weekends of the winter holiday season when we have Open House, various Church groups set up and sell lunch items for members and the public as they visit the operating layouts.
Other smaller rooms include a model workroom, a library, a scenery room, a small storage room, and bathroom facilities. Member benefits include being able to work on the club layouts, running trains, access to the library, spray booth, and using the workroom. One other benefit is that there are small lockers available so you may keep some items at the club. These can be locked with a lock that you provide. In most cases when working on a layout, you will have to provide your own tools.
Our club organization is similar to most hobby type clubs in that we have a President, Vice-president, Secretary, and Treasurer. We also have the normal By-Laws and Rules that any Club has. However, because we have a variety of scales represented with different layouts, we also have a scale coordinator or scale CEO for each layout. The CEO’s are responsible for the construction and operation of their scales layout, and are generally chosen or elected from and by the members of each scale layout.
| Charter Members Don Bowen David Correia* Doug Crosley Pete Genero* Marion Kemp Lee Melvin (R. I. P.) Kevin Morris (R.I.P.) Robert Scott, Jr William Schilling (R.I.P.) Bill Shehan (R.I.P.) Gary Smith Leo Stevens (R. I. P.) Carl Wipprecht (R. I. P.) | Current Club Officers 2021-2022 President – Tim Burlingame Vice President – Rowland Ritte Secretary – Linda Long Treasurer – Bill Deeter Layout Coordinators O’ Tinplate – Charlie Larrimore O’ Scale – Tim Burlingame S Scale – Robert Scott HO Scale – Bill Deeter N Scale DCC – Steve Long N Scale Modules – Edward Frampton Z Scale – Edward Frampton |
