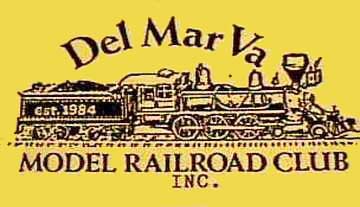 |
HO |
|
Layout History & Construction
We meet every Wednesday Night at 7:30 pm for Work and Fun at 103 State Street, Delmar,DE.Come and join us. The Entrance is through the Red Door next to the Alley and then Up Stairs.
Benchwork and track support construction at Moonville
Member Charles working on the Meade Paper industry complex. Note the diagram hanging up. As part of making the layout as accurate as we can, large industrys are modeled as close as we can to the real one in the space that we have to do it in. In 1984, when the club was first started, a small group of HO scale modelers started construction of a group of modules. These modules were portable and could be set up at different locations, and often were on display at various locations on DelMarVa. The HO modules in turn attracted more members to the club and HO scale modeling. In 1985, after the club found a
permanent home, a
committee was appointed to design a large HO-Scale layout,
and construction was started. Although it had very little
scenery, in
December of 1985, we had our first open house. The layout at that
time was an L-shape with 2 proposed additions which was to make it
E-shaped. However, it was decided that no additional areas will
be
started until scenery has been competed on the existing portions.
Different modelers were assigned, or chose, different towns and
sections of the layout to complete. As a result, some
spectacular scenery has been constructed on the layout. In the early 1990's, a few members started thinking about trying to set up some type of prototypical operations on the existing layout where trains and cars would serve the existing industries. Walk around DC control and block control panels were added to the layout. Next, an operational scheme was devised and few sessions were tried with many problems found. The layout had many things that did not allow it to operate successfully, so operations stopped and reworking the problems started. The Railroad also needed a place to come from, and go to. There was a fiddle yard area on the back of one leg of the “L”, so to make the loop point to point, the “fiddle” yard was cut in half and the loop opened up, at least on paper. With this done, there were now two staging yards, one at each end of the layout. So now there was a place to go to and come from. In 1997, a digital control system was installed. This allowed more trains to be run on the same sections of track at the same time, which added to the operations that were being set up. As part of operations, the layout needed a "place" to represent. But where was this place? There were some design elements already in place that had to be lived with, a small port with a yard, a yard with a wye that had a double track main on two of the legs and a single track main on the other leg. Other design elements included a junction of two double track mains (one of the double track mains goes to the new addition which at this time was not yet built), a small quarry line with a small town and yard also a busy port with a yard. The place that seemed to fit what was there was Parkersburg, WV, right on the Ohio River along the WV & OH border. It appeared to have a PRR (Pennsylvania Railroad) junction across the river from Parkersburg. So after much discussion, it was chosen as a starting point. So the modeled yard would be Parkersburg and the junction on the layout would be Belpre. The existing main line was now the B&O main from Baltimore to St. Louis and PRR was given joint trackage rights into Parkersburg. Also in 1997, plans where started for expanding the original permanent layout. These plans for expansion were a direct result of finding a "location" that the layout would represent. The modules were relocated in another area to make room for the new expansion, and to see what kind of room was available for it. As far as prototype operations were concerned, the layout, with the new expansion, would represent the B&O Railroad from Cincinnati OH to Grafton WV. An upper level was also planed, and this would be part of the Ohio River Subdivision from Hunting WV to Wheeling WV. Construction was started on the new section in 2002. One mainline was completed and running for the December 2003 open house. In February of 2004, adding the second level was approved and the backdrop for the new section was started so it would support the upper level. Construction on the actual upper level started in February 2005. In March of 2005, the West Junction trackwork was completed. In 2008, 90% of all trackwork was completed plus some small amount of scenery in two locations was in work. Work continues on the large industrial areas and on the upper level representing the Ohio River Subdivision. Prototype operations are now being held once a month, and scenery work on the new section continues, as well as scenery re-work in the port area. In early 2008, installation of DCC block detection and signals was started. Detection and signals were completed in the towns of Grosovneor, Athens, and Hamden in early 2009, and Belpre was selected next to be signaled and work started immediately after completing Hamden. To aid in operations and with the new signal system, a "tower" was built. This enabled the HO computer to be set up there with a magnetic dispatching board.
The Tower floor Some new Signals
|


